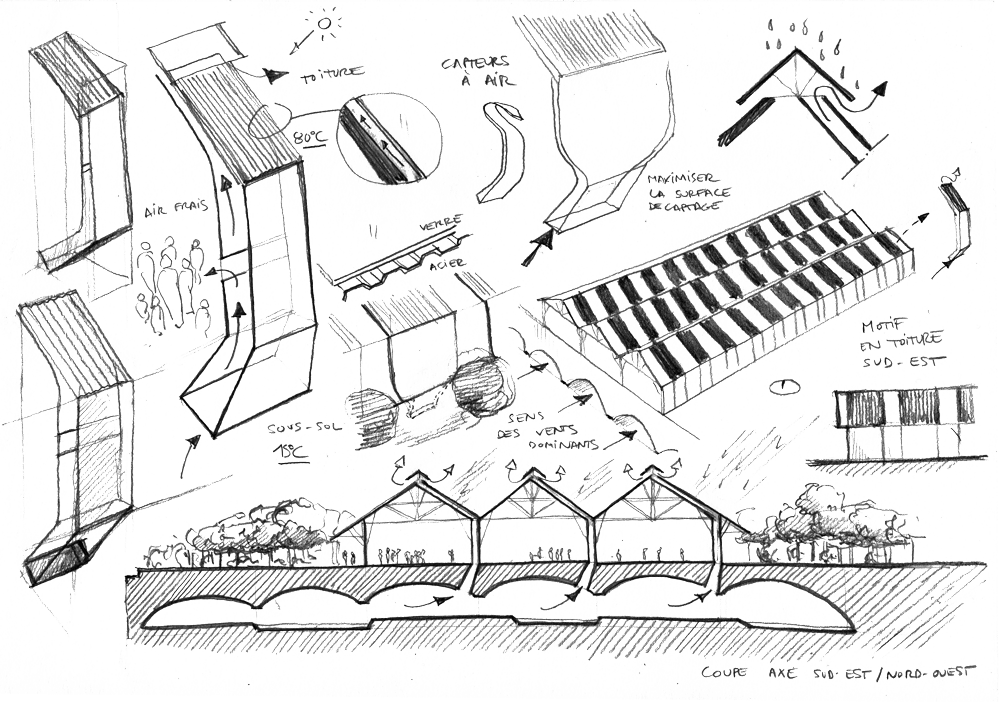
Climatic design is a design method I developed to carry out projects that strategically exploit a site's climate potential to meet identified needs.
It allows for the integration of climate at all levels of a project, from land use planning to the interior design of a building room, including urban and architectural design.
This method aims to promote a cross-disciplinary approach to climate and climate resources, contrasting with the traditional division of labor between urban planning, landscape design, architecture, and even design.
In the case of a building project, for example, there are a multitude of design firms with very specific and specialized skills, but they do not necessarily share a common climate ambition or culture.
Climate and its integration into a project raise thermal, environmental, hydrological, energy, and usage issues, generally addressed by separate design firms.
But when it comes to considering the resources of a local climate and adapting to climate change, a cross-disciplinary and multidisciplinary approach is essential to avoid segmenting the problem.
This is the ambition of climatic design.
This design method is structured around three steps based on tools and methodologies I have developed:
1. Assess the climate potential of a location based on expressed and properly identified needs, through quantitative (simulation, data analysis, etc.) and qualitative analyses;
2. Plan and develop an adaptation strategy consistent with local climate possibilities, based on global climate change scenarios;
3. Design and develop appropriate and progressive passive strategies, based on climate resources and properly assessed feedback.
Climatic design is a method that places climate and microclimate at the heart of the design process, regardless of the type of project (urban planning, landscaping, etc.).
This is a new approach that I continue to refine with each project.
To learn more, you can visit the website of my design firm, Freio!
Image: C. Gaillard