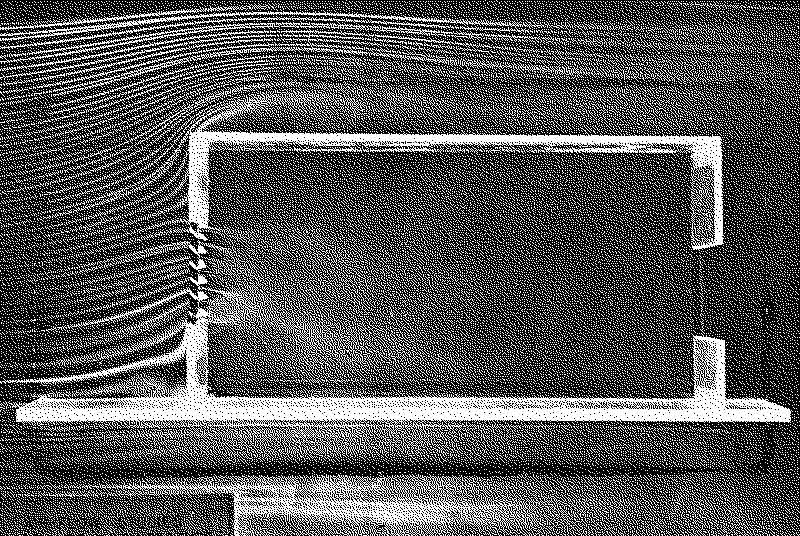
In winter, winds are particularly unfavorable for the thermal comfort of pedestrians and the energy consumption of buildings.
The town planning of medieval towns in windy areas made it possible, among other things, to divert air circulation, by creating breaks between streets which limit the channeling of winds.
With modern town planning, designed as more “airy”, buildings upwind must serve as windbreaks for other constructions located downwind.
During the 1950s, the first practical design rules for protecting buildings from the effects of wind were established based on wind tunnel simulations.
These rules are very useful for designing a master plan and allow you to define the spacing between constructions.
Today, CFD tools have considerably facilitated the study of urban aeraulics and make it possible to refine these rules for each project.
The growing challenge is to integrate summer comfort issues, which involves promoting exposure to winds and breezes during the summer period.
It’s possible by using seasonal wind variability!
Sources: Texas Engineering Experiment Station, V. Olgyay
Image: V.Olgyay