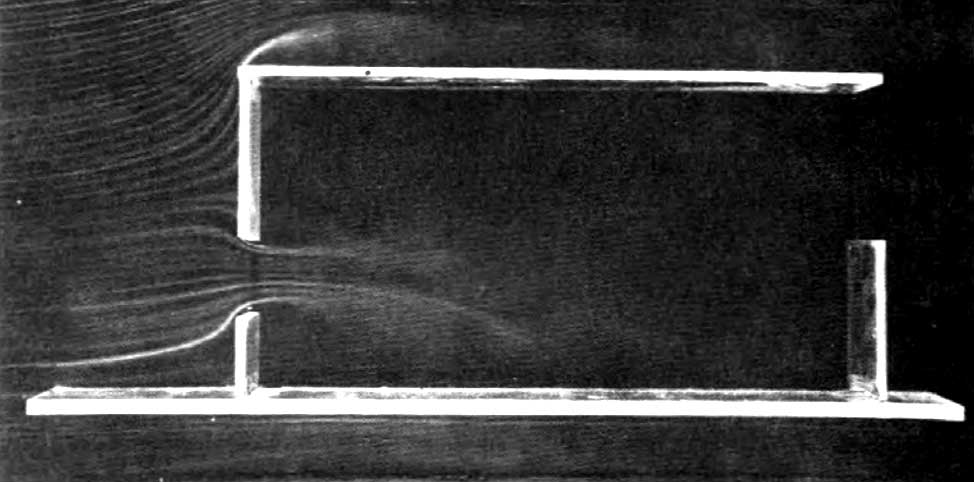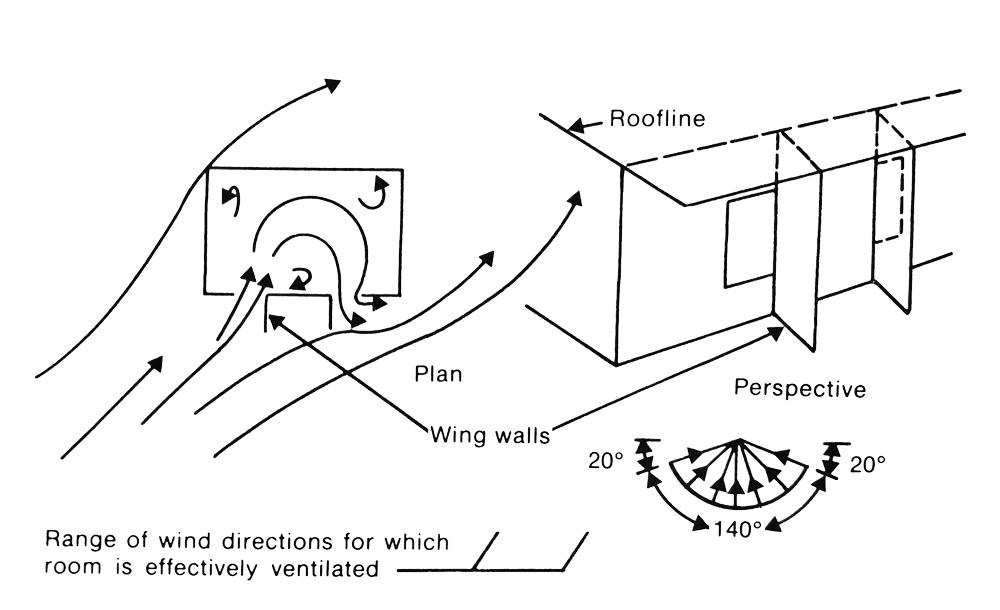2022
Architecture/Environmental EngineeringThe improvement of indoor summer comfort in buildings is a critical issue that will become even more important in the future due to the ongoing climate change. The use of alternatives to conventional air conditioning systems is an imperative to reduce direct and indirect greenhouse gas emissions from compression air conditioners, but also to reduce the energy consumption peaks produced by the start-up of these machines during summer period.
The use of natural ventilation is a simple alternative to improve the thermal comfort of occupants during the summer period. It is estimated that the thermal comfort of occupants with low activity can be maintained with natural ventilation up to the limit of 32°C (or 30°C if the relative humidity exceeds 50%).
For this study, the meteorological files come from the Orléans-Bricy station for the period 2007-2021 and are analyzed in EnergyPlus format. The goal is to determine the periods of summer discomfort, as well as the orientation and speed of the prevailing winds during these periods.
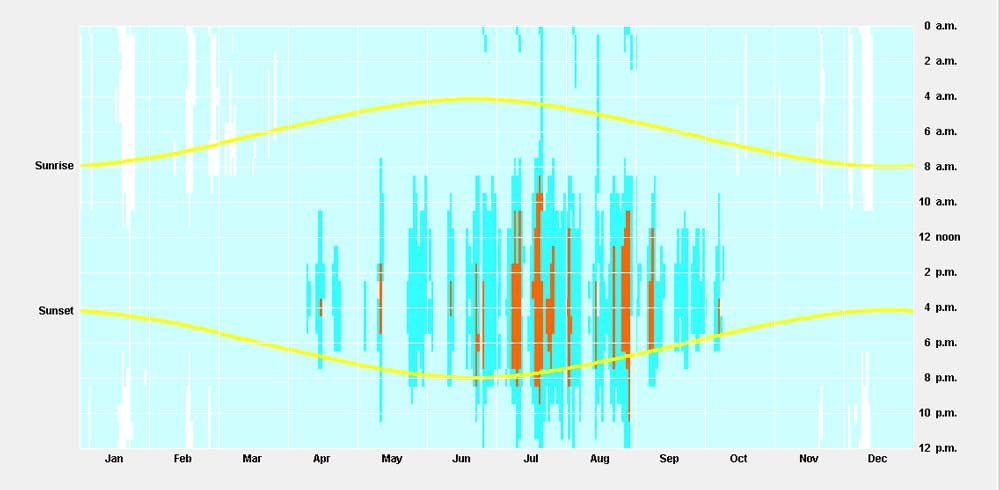
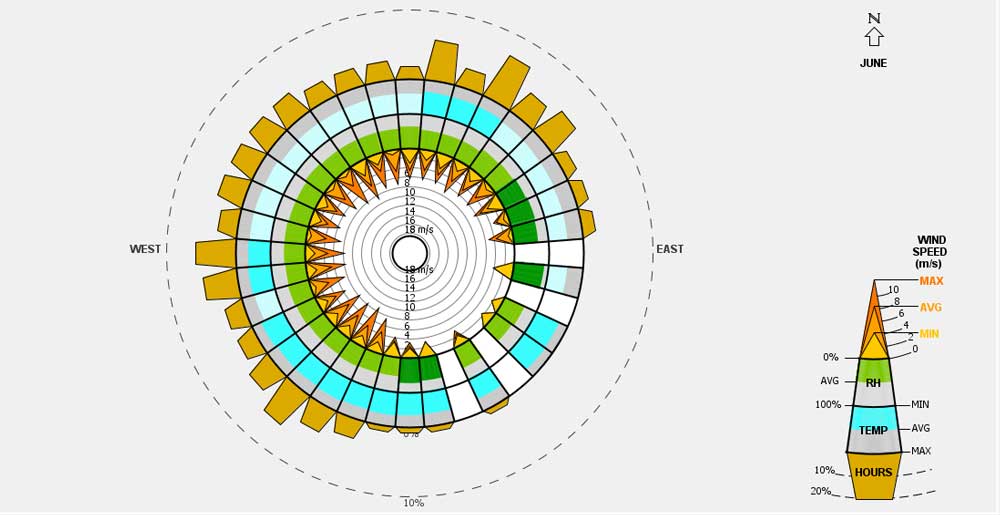
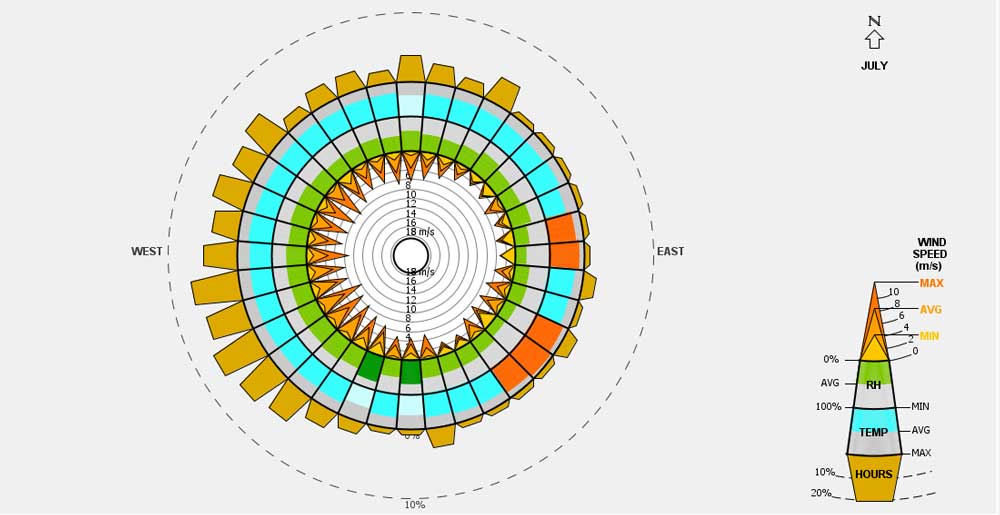
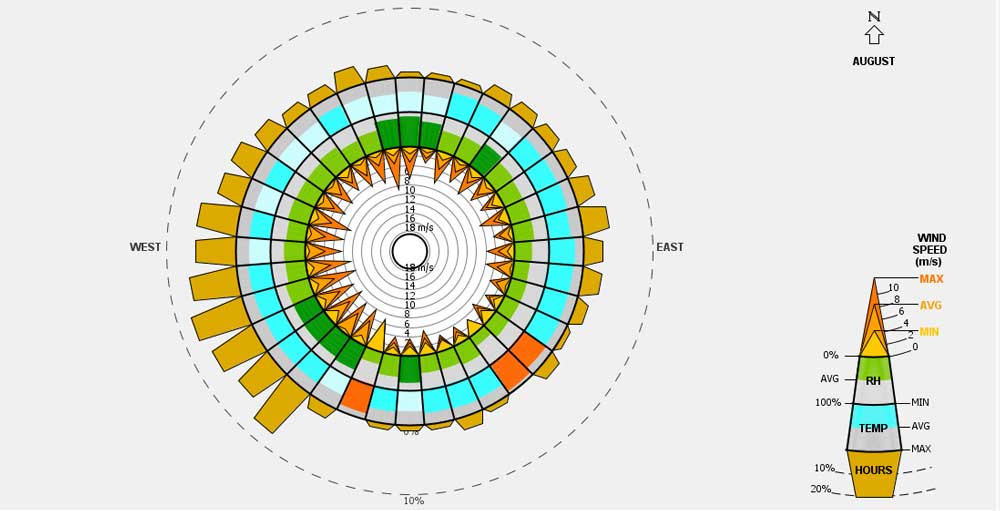
Once the prevailing wind directions for the summer discomfort periods are known, the immediate environment of the building should be examined to determine the natural ventilation potential and the effect of any masks. The environment modifies the boundary layer and affects the wind flow near the ground.
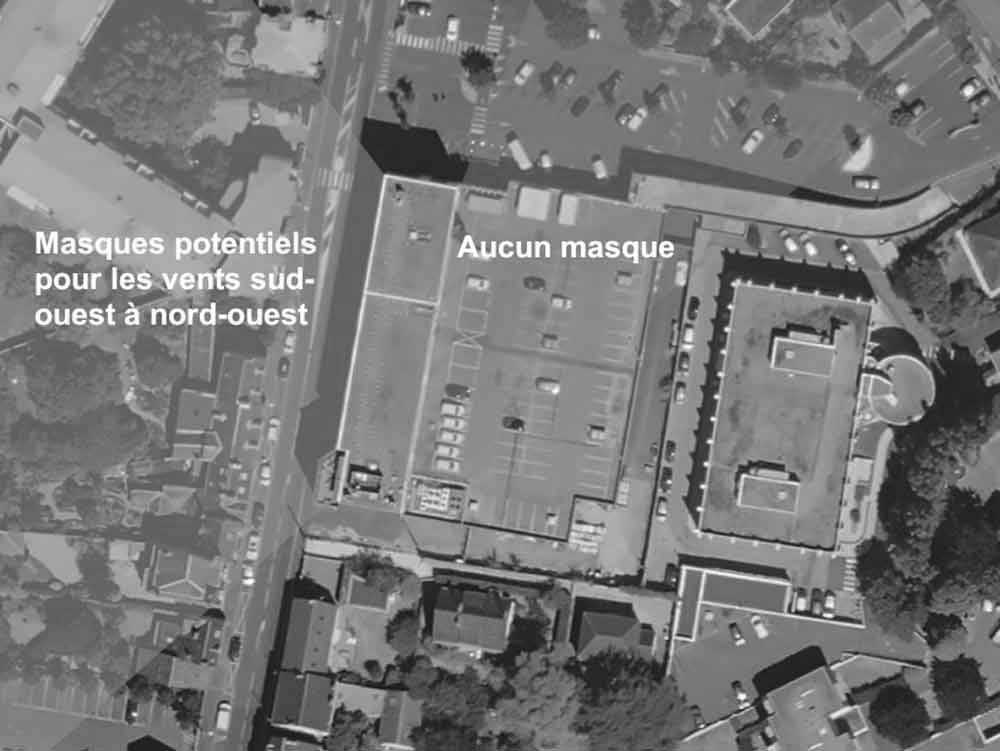
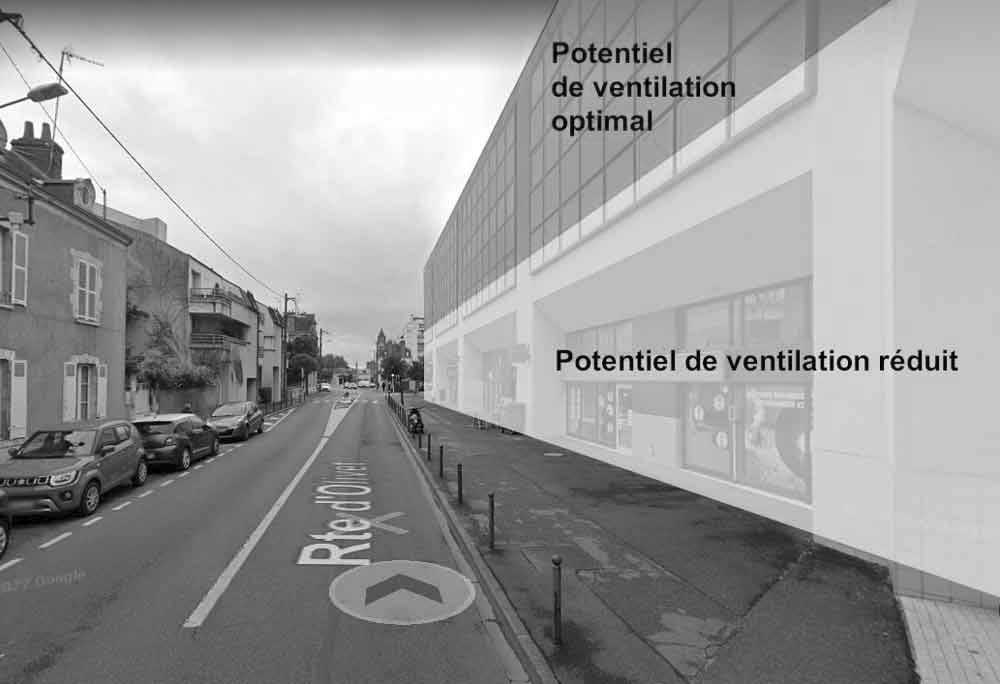
Cross ventilation can only be used if there are openings between the offices and the corridor: the installation of transoms above the doors between the corridor and the offices is absolutely necessary.
The use of cross ventilation can be particularly constraining to the interior plan and requires careful consideration of the openings between rooms. An interesting alternative is to generate pressures and depressions on the façade facing the wind in order to achieve a mono-oriented ventilation: this type of ventilation is very well adapted to the south-west and north-west oblique winds that we have identified.
