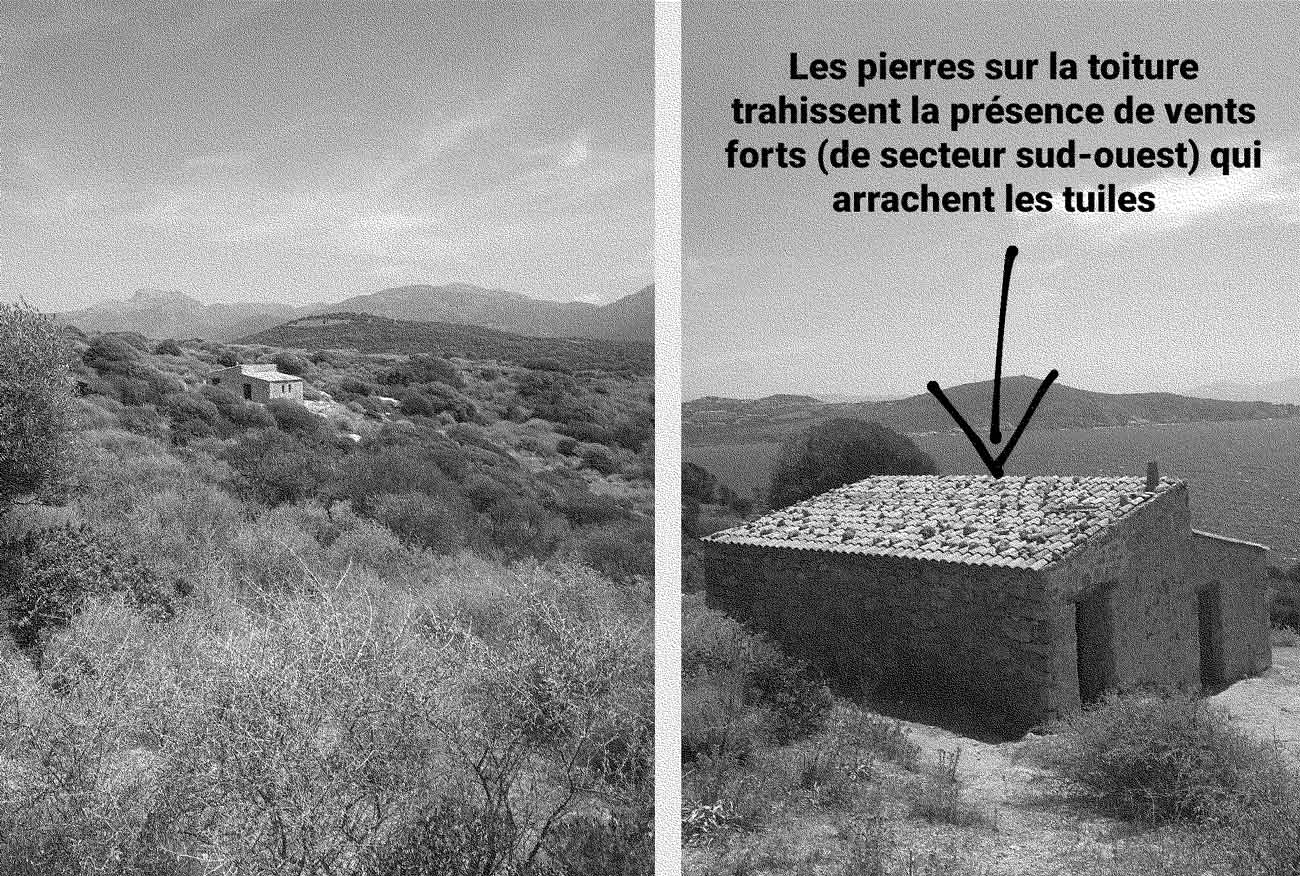
Vernacular buildings and developments were often designed according to the climate.
At a time when abundant energy did not exist, it was essential to maximize solar gains and limit losses for winter comfort, while protecting buildings for summer comfort.
By carefully observing vernacular buildings, it is therefore possible to understand the constraints that certain climatic factors once imposed on builders.
I wanted to present to you the case of a construction located on the coast near Cargèse, in western Corsica.
To identify the presence of wind, you must first study the site (left image).
It has a low roughness without major obstacles, because it is on the edge of the coast and abundantly cleared.
The site also hosts shrubby vegetation more or less deformed in the same direction, which is a good indicator of strong wind.
But the main indicators of strong wind are visible on the building (image on the right).
We know that the wind generates an overpressure in front of the obstacle and a depression behind it.
On the construction, we observe that the roof facing North-East is covered with stones.
We can deduce that there is a strong wind (from the South-West sector) which creates a depression on this side of the roof and must tear off the tiles, hence the usefulness of the stones!
This observation is confirmed by the shutters (or rather the blinds) of the South-West façade which are inside the bays (and not outside), which protects them in case of wind.
All these clues show that there must be a strong southwest wind on this site.
Understanding a local climate also means knowing how to observe vernacular buildings!
Sources: A. Guyot, Texas A&M Engineering Station
Images: C. Gaillard